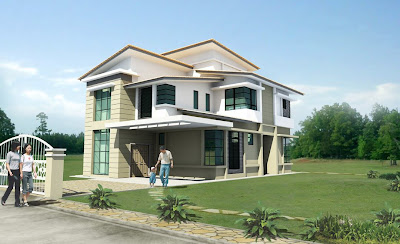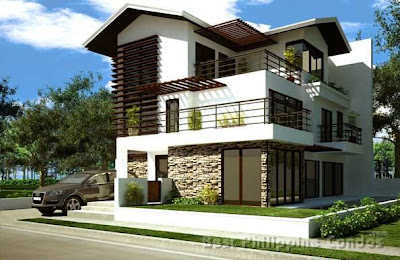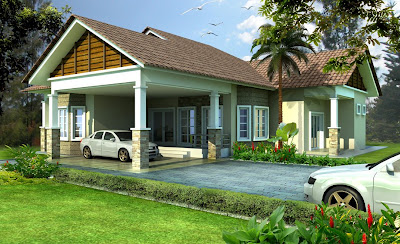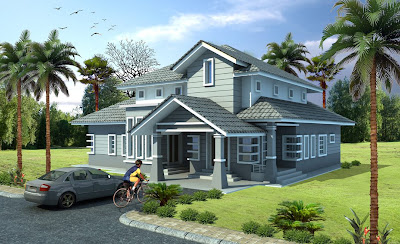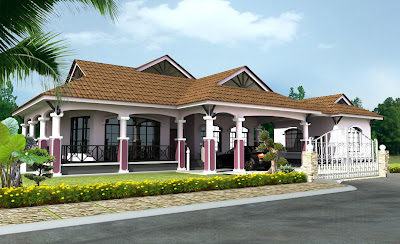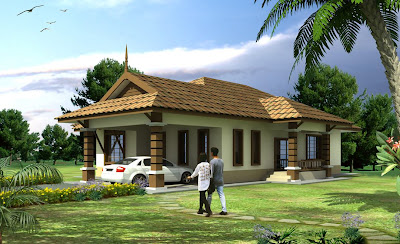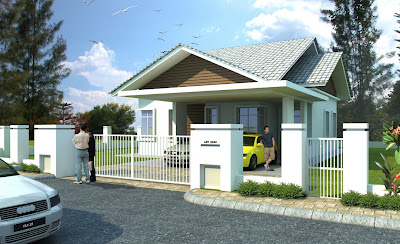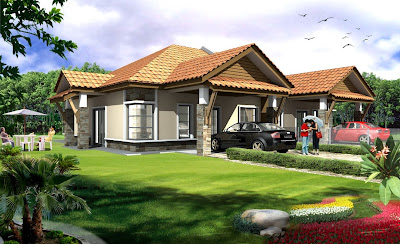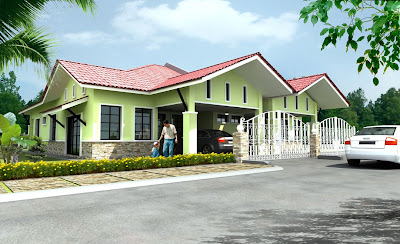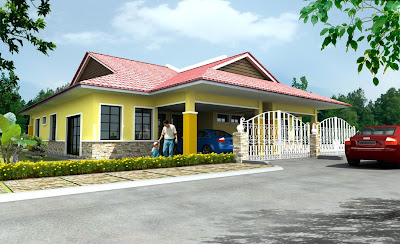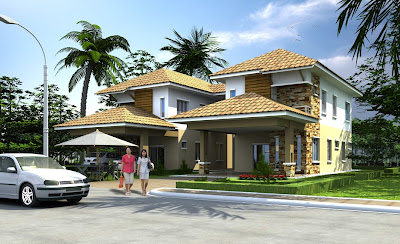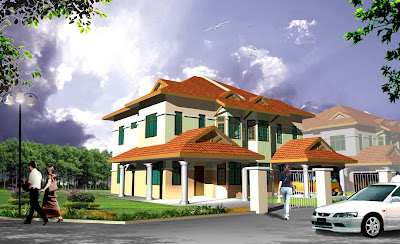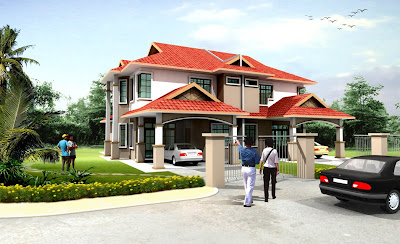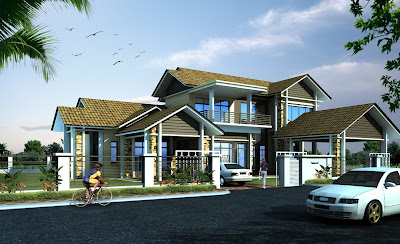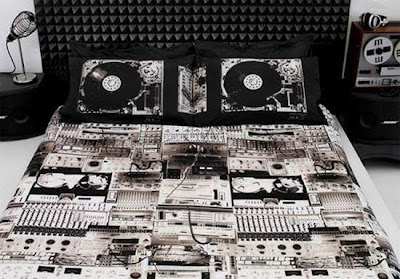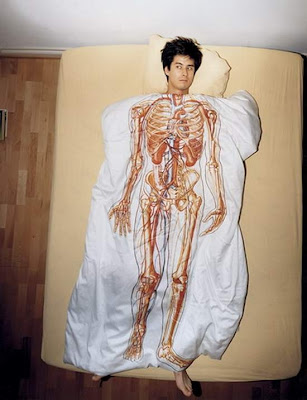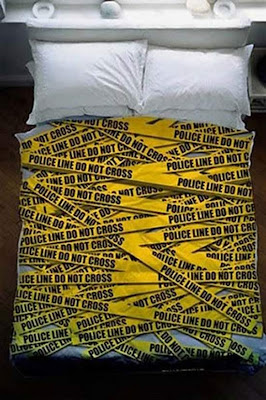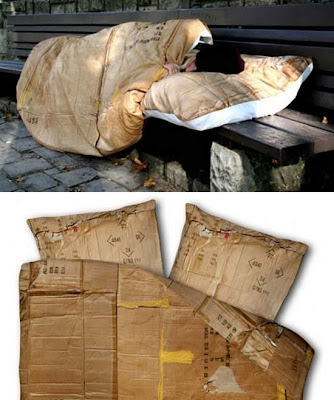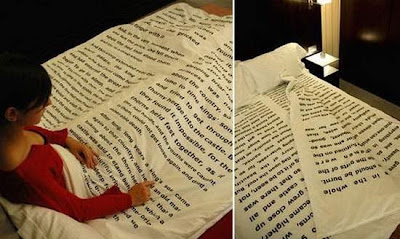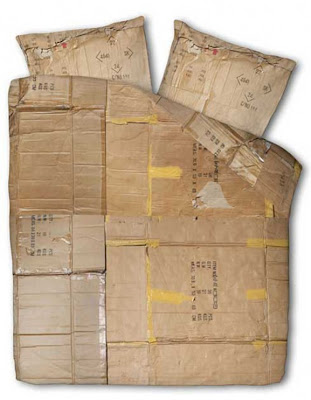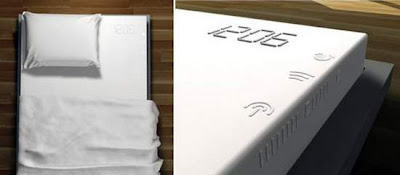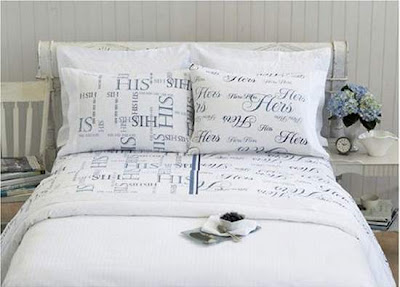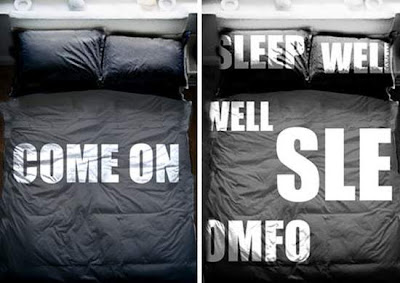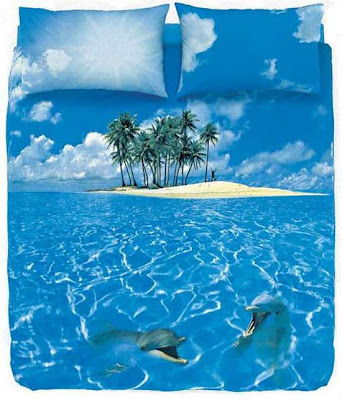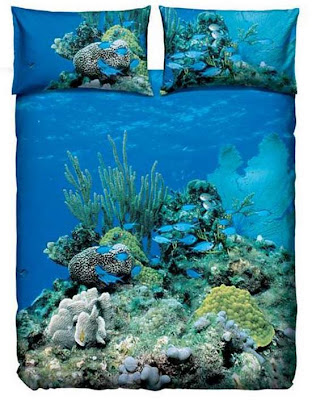Home » Archives for September 2010
Kamis, 30 September 2010
Selasa, 28 September 2010
Jumat, 24 September 2010
Single Floor House Plan - 1000 Sq. Ft.
Single floor house plan - 1155 Sq. Ft.
Architect : Koshy Associates
A2, Mahaniam,
9/10, Arunachalapuram Street
Aminjikarai, Chennai - 29
Cell - 9444122276
Click on each image for larger view


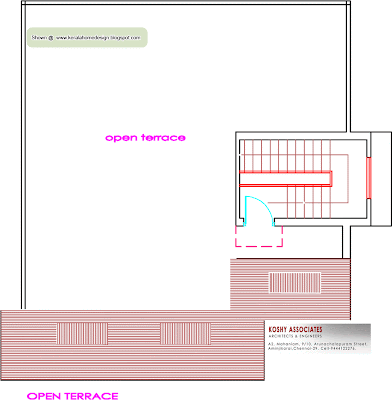
READ MORE - Single Floor House Plan - 1000 Sq. Ft.
Architect : Koshy Associates
A2, Mahaniam,
9/10, Arunachalapuram Street
Aminjikarai, Chennai - 29
Cell - 9444122276
Click on each image for larger view



Kamis, 23 September 2010
Home plan and elevation - 2604 Sq. Ft
Total Area-2604 Sq.ft
Ground Floor-1517 Sq. Ft
First Floor-1087 Sq. Ft
Architect : Praveen.M
moyacheri (ho)
kottakkal
vatakara(via)
Phone:9645457494,9388744505.04962275234
Email:praveenarchitect.m32@gmail.com
Click on each image for larger view



READ MORE - Home plan and elevation - 2604 Sq. Ft
Ground Floor-1517 Sq. Ft
First Floor-1087 Sq. Ft
Architect : Praveen.M
moyacheri (ho)
kottakkal
vatakara(via)
Phone:9645457494,9388744505.04962275234
Email:praveenarchitect.m32@gmail.com
Click on each image for larger view



Sabtu, 18 September 2010
Home plan and elevation - 1000 Sq. Ft
Total no:of bed rooms- 3
Kitchen
Kall
Dining room
Sit out
Toilet
Architect:Rajesh Kumar
Adoor
Email:rajeshvku@gmail.com
Mob; 9995070680
Click on Each pIc to enlarge

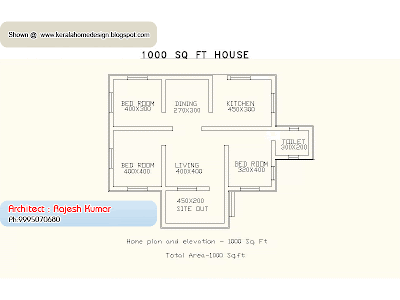
READ MORE - Home plan and elevation - 1000 Sq. Ft
Kitchen
Kall
Dining room
Sit out
Toilet
Architect:Rajesh Kumar
Adoor
Email:rajeshvku@gmail.com
Mob; 9995070680
Click on Each pIc to enlarge


Jumat, 17 September 2010
Home plan and elevation - 2388 Sq. Ft
Total Area-2388 Sq.ft
Ground Floor-1463
First Floor-925
Architect : Praveen.M
moyacheri (ho)
kottakkal
vatakara(via)
Phone:9645457494,9388744505.04962275234
Email:praveenarchitect.m32@gmail.com
Click on each image for larger view
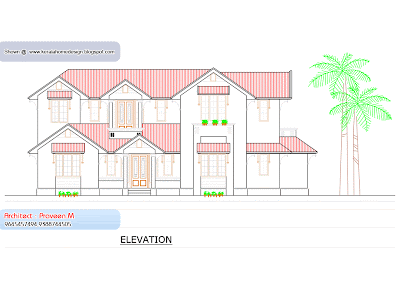
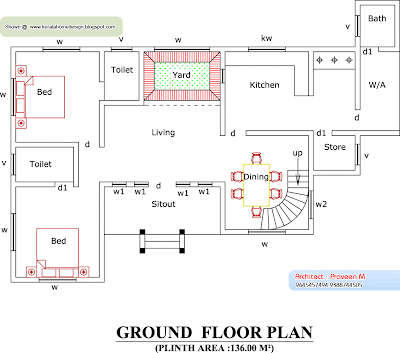
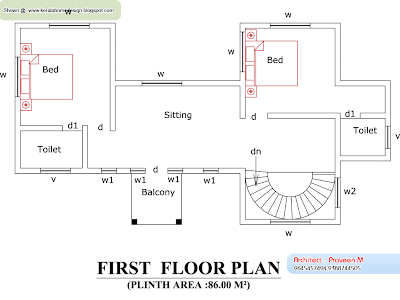
READ MORE - Home plan and elevation - 2388 Sq. Ft
Ground Floor-1463
First Floor-925
Architect : Praveen.M
moyacheri (ho)
kottakkal
vatakara(via)
Phone:9645457494,9388744505.04962275234
Email:praveenarchitect.m32@gmail.com
Click on each image for larger view



Langganan:
Postingan (Atom)

